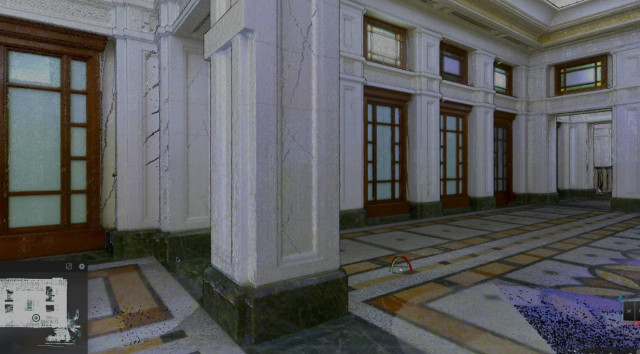
1. Project Overview: Scope, Scale, and Objectives
When it comes to Scan to BIM, scale changes everything. The project at hand involved digitally capturing over 2.5 million square feet of an aging industrial complex slated for redevelopment. Spanning multiple buildings, mechanical systems, and utility networks, the scope extended across structural, architectural, and MEP elements — all of which had to be accurately represented in the final BIM model.
The client, a major developer preparing for adaptive reuse of the site, required a high-fidelity model to inform their design, engineering, and planning processes. The key objectives were clear:
- Comprehensive 3D capture of all visible elements
- Level of Detail (LOD) 300 modeling
- Segmentation by discipline and building zone
- Cloud-hosted access for remote collaboration
Field teams worked in staggered shifts to scan the site with minimal disruption. The facility was subdivided into zones, enabling parallel scanning and modeling activities. Over 3 terabytes of raw scan data were collected, forming the foundation for an intelligent and actionable BIM model.
2. Data Acquisition: The Scanning Process and Technology Used
Capturing the site required a hybrid approach using:
- Leica RTC360 & BLK360 for terrestrial scans
- NavVis VLX for high-speed mobile LiDAR
- DJI Phantom 4 RTK for aerial photogrammetry
Scanners operated in 10-hour shifts, aligned by a pre-mapped zone strategy. Control points ensured georeferenced accuracy, while real-time validations prevented costly return trips.
Over 4,500 scan stations were completed within three weeks, resulting in a clean, high-resolution point cloud dataset ready for modeling.